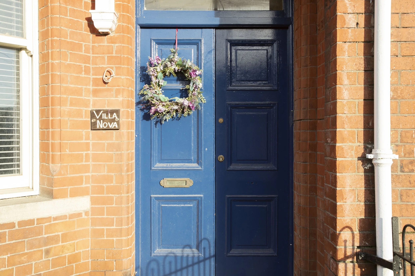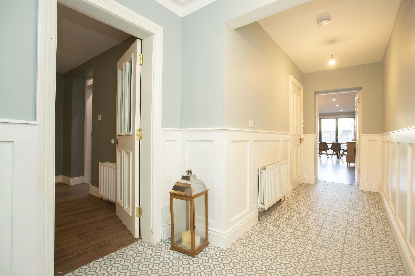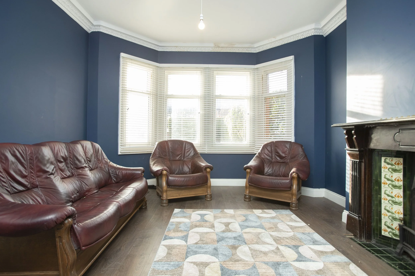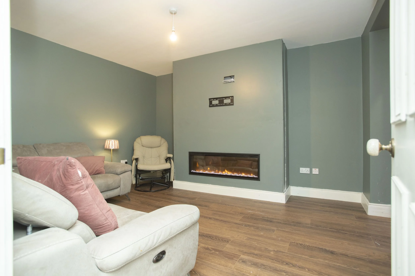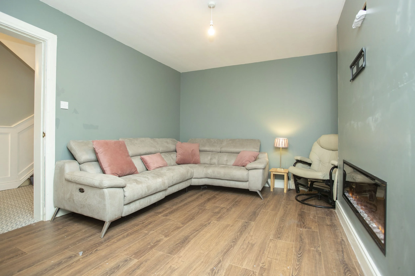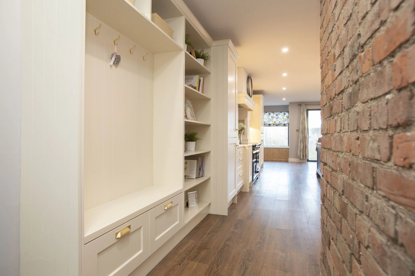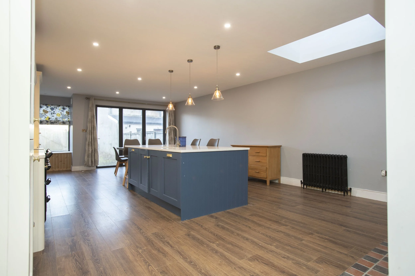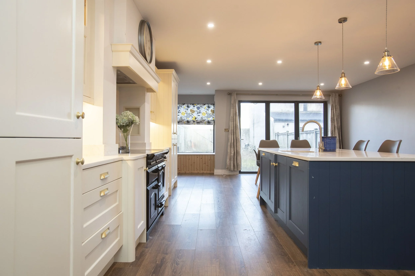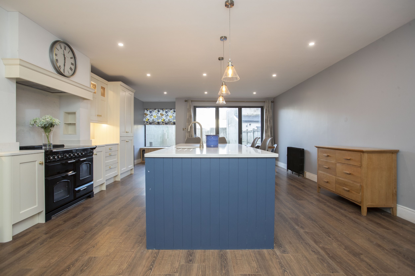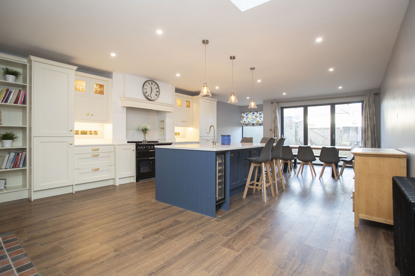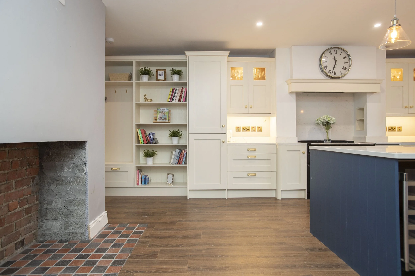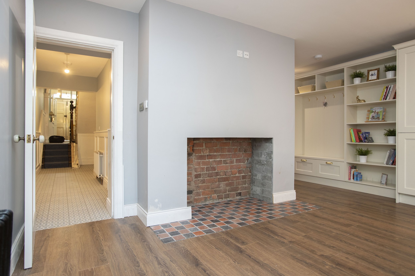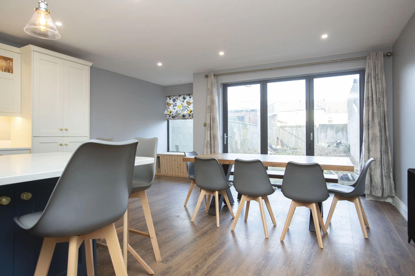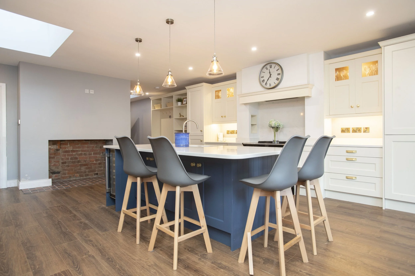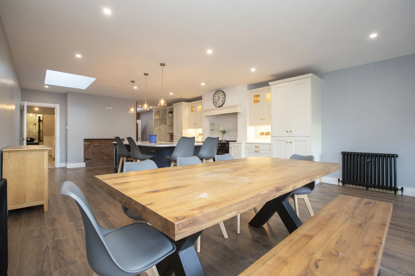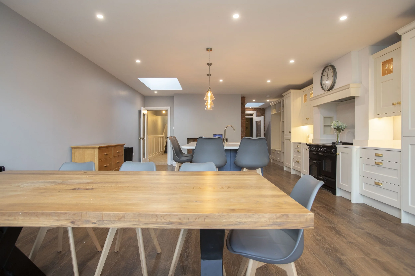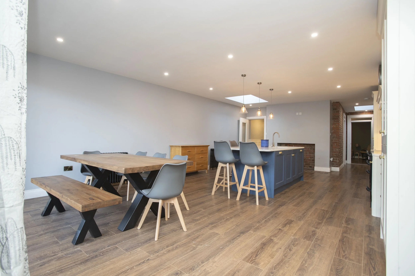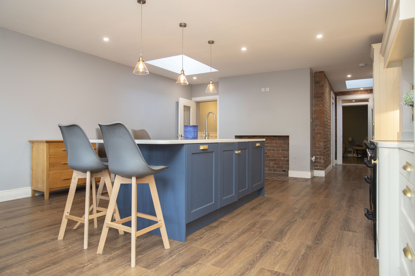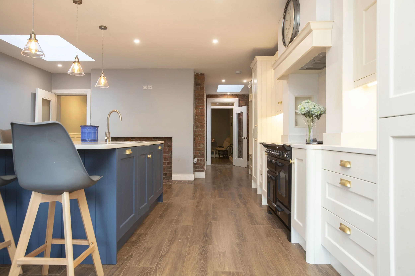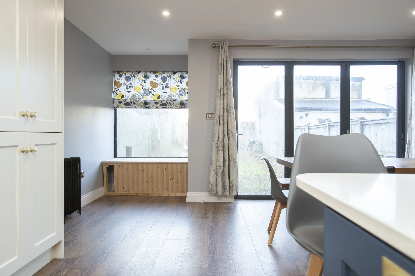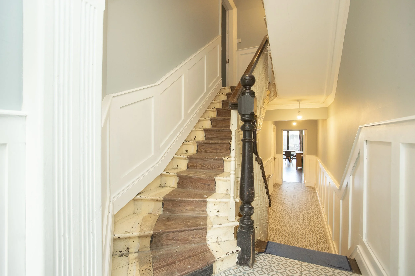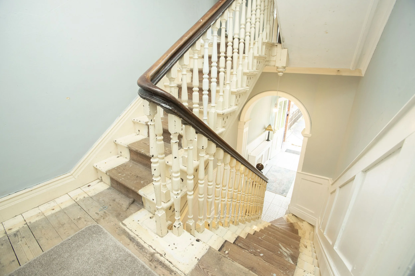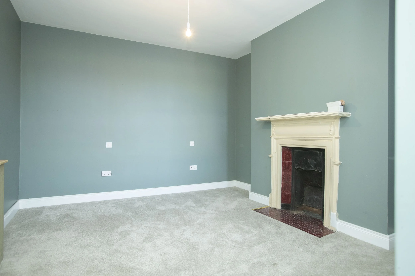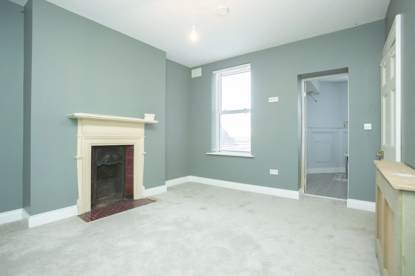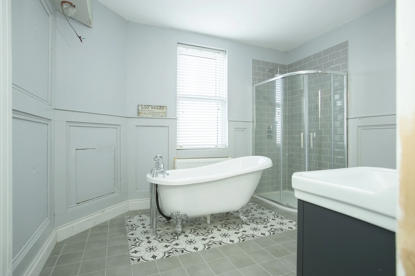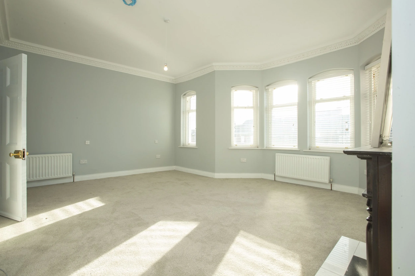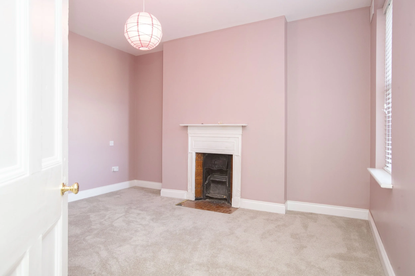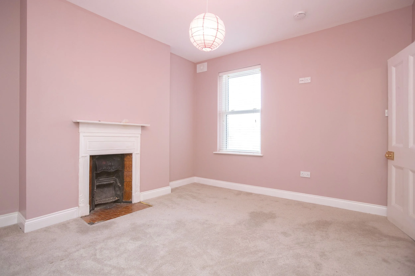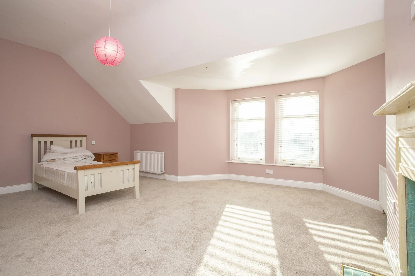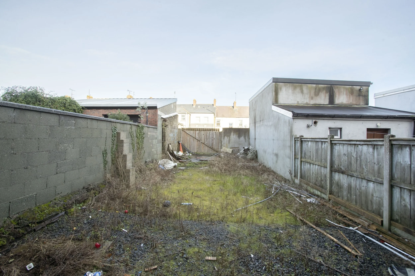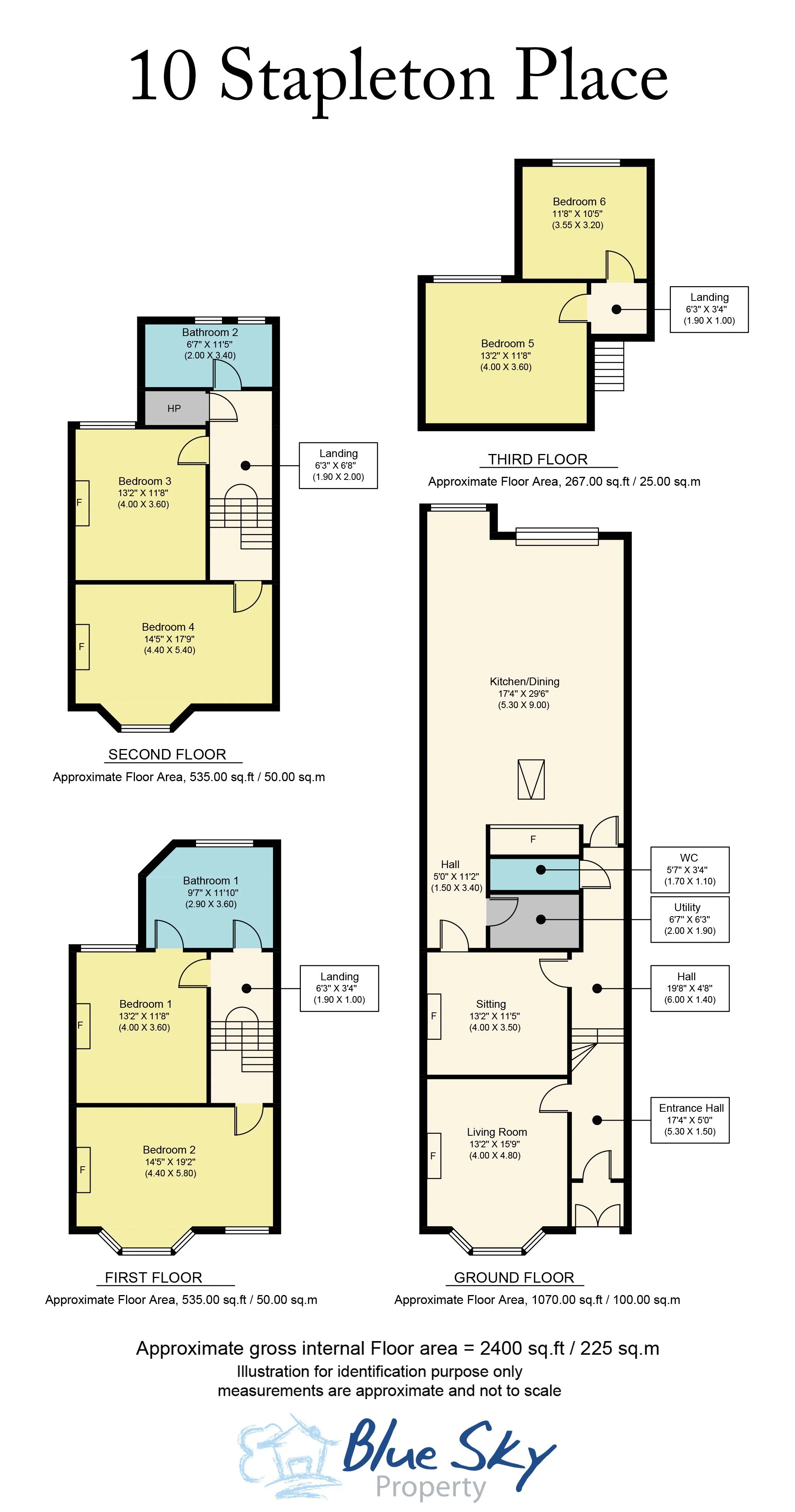Villa Nova, 10 Stapleton Place, Dundalk, Co. Louth
Villa Nova, 10 Stapleton Place, Dundalk, Co. Louth
Blue Sky Property is delighted to list Villa Nova, No. 10 Stapleton Place, Dundalk. This stunning example of a 6 Bedroom splendid Victorian Townhouse in the heart of Dundalk, is a must see. Built circa. 1890 this property has recently undergone an extensive refurbishment programme. Stapleton Place is one of Dundalk's remaining Victorian Street Scapes and is a highly sought after residential area. On approaching No. 10 you will immediately be taken by its stunning red brick facade, ornate railings and double entrance front doors. Once inside you will be greated by high coved ceilings, original panelled doors, staircase to the upper floors, the large formal Livingroom to the left, followed by the sitting room and hallway leading to the extremely large kitchen-dining, guest wc, utility room and all looking out into the courtyard. As you progress through the house over the 3 floors, you will be continuously impressed by the generous bedroom room sizes and living spaces. Once back on the ground floor you can inspect the outside space and its future potential, which has access onto the rear lane for deliveries or off street parking. If you are looking for a large period townhouse to live and enjoy all that town living offers, then this should be a must on your shot list. For all further inquiries, Contact Gary Valentine at Blue Sky Property on 042-9329333. Guide Price €575,000. Blue Sky Property and their servants or agents assume no responsibility for and give no guarantees, undertakings or warranties concerning the accuracy, completeness or up to date nature of the information and do not accept any liability whatsoever arising from any errors or omissions. The information does not constitute or form part of a contract and cannot be relied on as a representation of fact. Subject to contract / contract denied. Please note we have not tested any apparatus, fixtures, fittings, or services. Interested parties must undertake their own investigation into the working order of these items. All measurements are approximate, and photographs provided for guidance only.
Accommodation :
Entrance Hallway : 17.4ft x 5ft : Hallway : 19.8ft x 4.8ft : Livingroom : 15.9ft x 13.2ft : Sittingroom : 13.2ft x 11.5ft : kitchen/Dining 29.6ft x 17.4ft : Guest Wc : 5.7ft x 3.4ft : Utilityroom : 6.7ft x 6.3ft : First Floor : Bedroom 1 : 19.2ft x 14.5ft : Bedroom 2 : 13.2ft x 11.8ft - Shared Bathroom : 11.10ft x 9.7ft : Landing : 6.3ft x 3.4ft : Second Floor : Bedroom 3 : 17.9ft x 14.5ft : Bedroom 4 : 13.2ft x 11.8ft : Bathroom : 11.5ft x 6.7ft : Hotpress : Landing : 6.8ft x 6.3ft : Third Floor : Bedroom 5 : 13.2ft x 11.8ft : Bedroom 6 : 11.8ft x 10.5ft : Landing : 6.3ft x 3.4ft. Total Area 2,400 Sq Ft.




