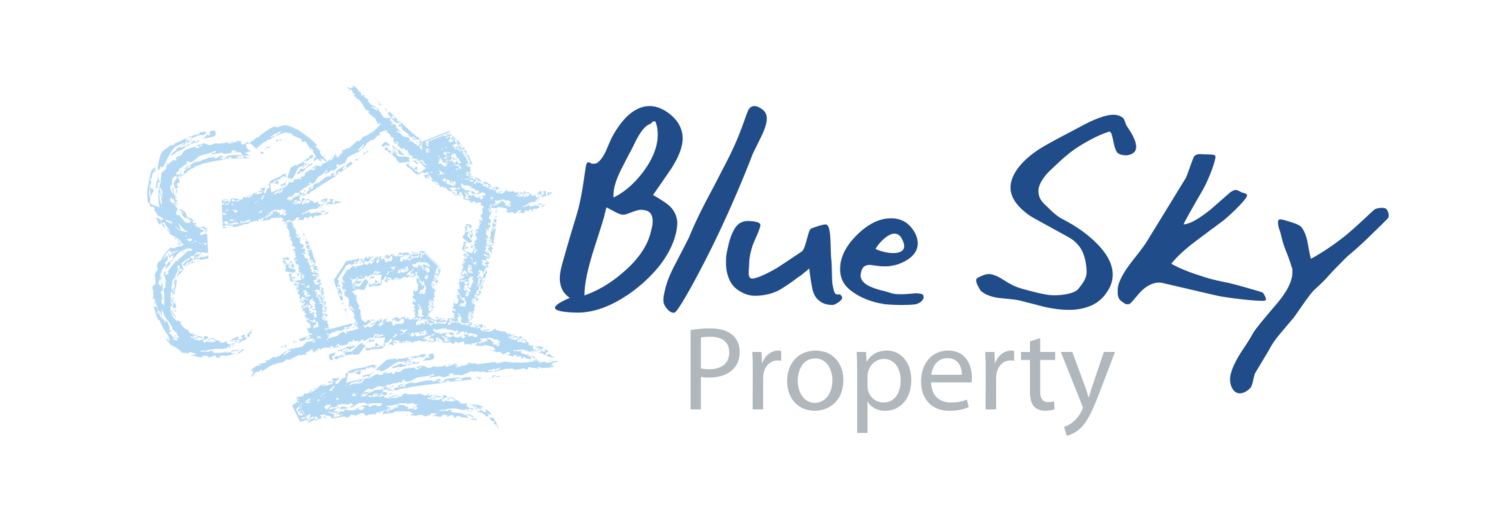Shamrock Brea, Hoey's Lane, Dundalk, Co Louth A91 K7WF
Shamrock Brea, Hoey's Lane, Dundalk, Co Louth A91 K7WF
Description:
Detached House - 4 Beds - 3 Baths
Blue Sky Property are delighted to bring to The Market this Four Bedroom Detached Home with Detached Garage, Shamrock Brea, Hoey's Lane, Dundalk. This home has style, space and a quality finish which is sure to make a great family home. Hoey's Lane is located next to Dundalk Institute of Technology, a local Primary and Second School, Dundalk Retail Park, Louth County Hospital and a short drive to Dundalk Town Centre and M1 Dublin - Belfast Motorway. Sitting on a very attractive generous site with mature gardens, this is a great property and a must see. For all further inquiries, Contact Blue Sky Property on 042-9329333. Guide Price €335,000.
Accommodation :
Hallway: 5.3m x 1.74m
Livingroom: 4.9m x 4.2m
Kitchen/Diningroom: 6.2m x 4.5m
Utility-room: 1.36m x 1.36m
Guest WC: 1.5m x 1.36m
Landing: 4.5m x 1.9m
Master Bedroom: 4.7m x 3.3m
En-suite Bathroom: 1.68m x 1.4m
Bedroom 1: 3.2m x 3.2m
Bedroom 2: 2.75m x 2.6m
Bedroom 3: 2.75m x 2.4m
Bathroom 4: 2.1m X 1.66m
Hotpress: 1m x 1m
Attic/office/storage: 3.6m x 3m
Bathroom: 2.6m x 1.1m
Outside:
Garage: 5.1m x 3.2m
Features:
BER - A2
OFCH
Excellent Condition Throughout
Fantastic Location
Close to all Local Amenities
Blue Sky Property and their servants or agents assume no responsibility for and give no guarantees, undertakings or warranties concerning the accuracy, completeness or up to date nature of the information and do not accept any liability whatsoever arising from any errors or omissions. The information does not constitute or form part of a contract and cannot be relied on as a representation of fact. Subject to contract / contract denied. Please note we have not tested any apparatus, fixtures, fittings, or services. Interested parties must undertake their own investigation into the working order of these items. All measurements are approximate, and photographs provided for guidance only.

































