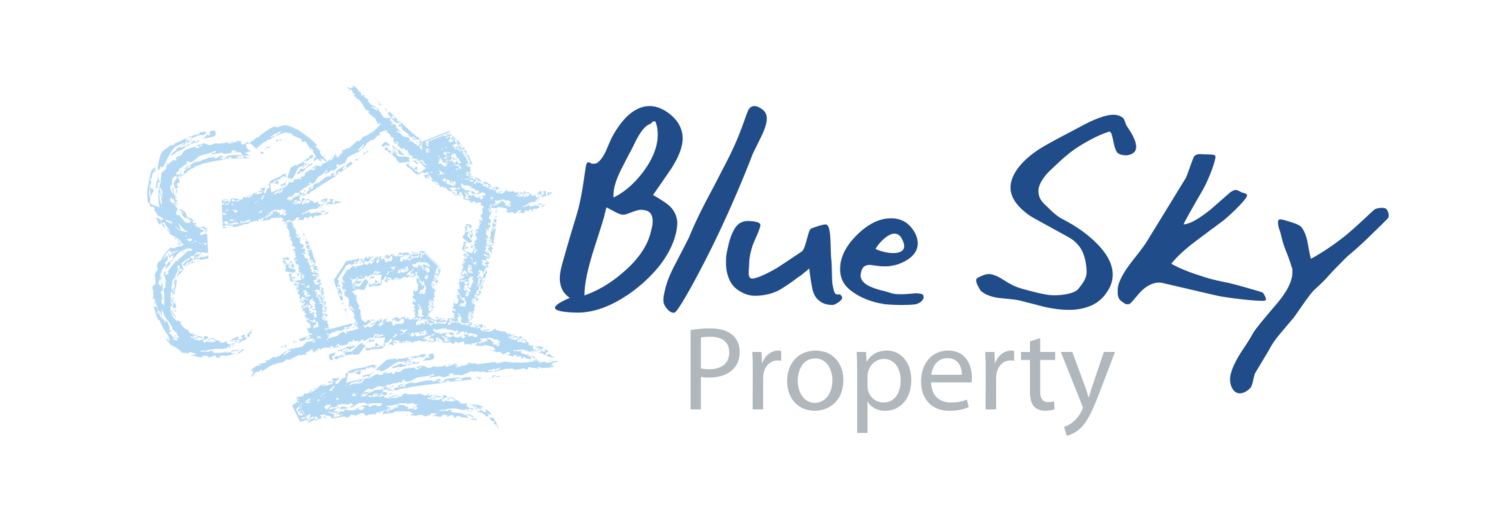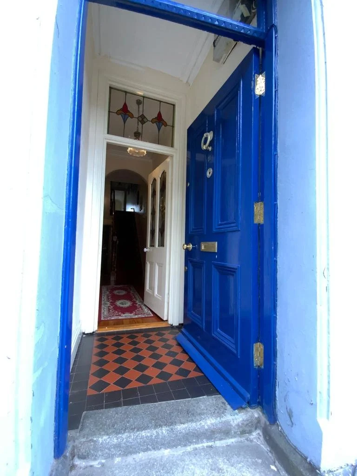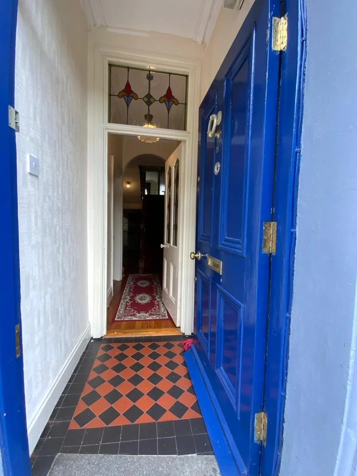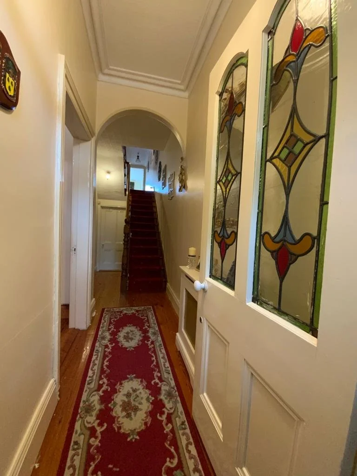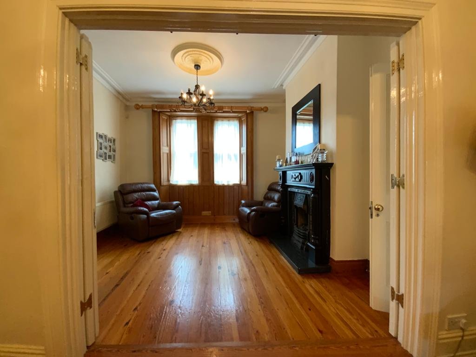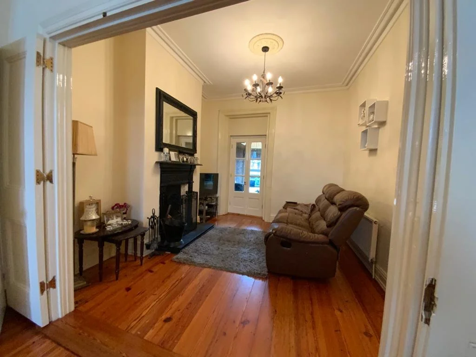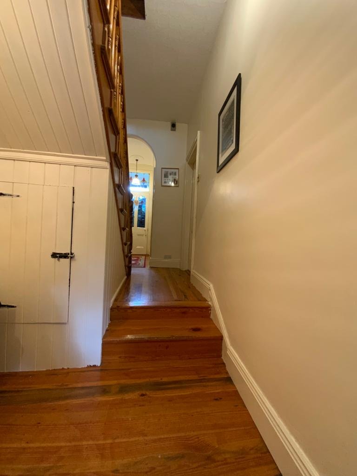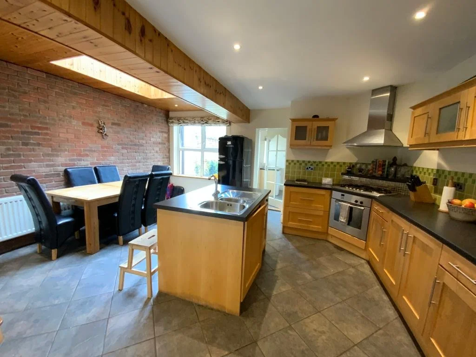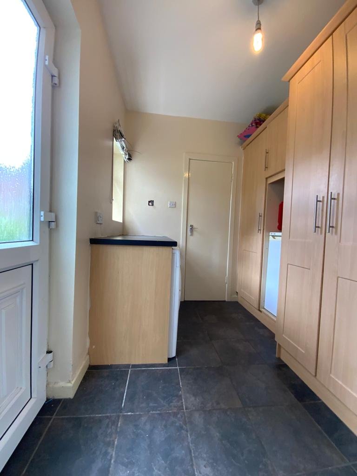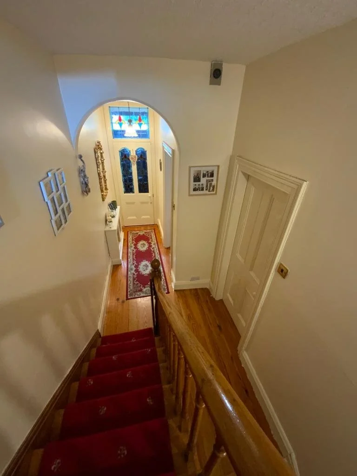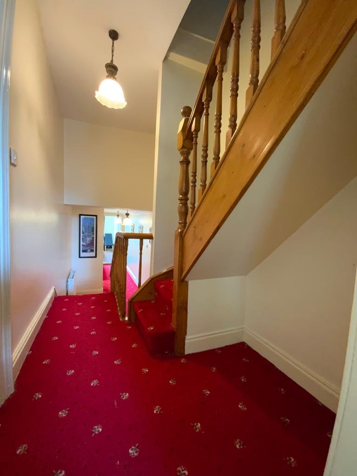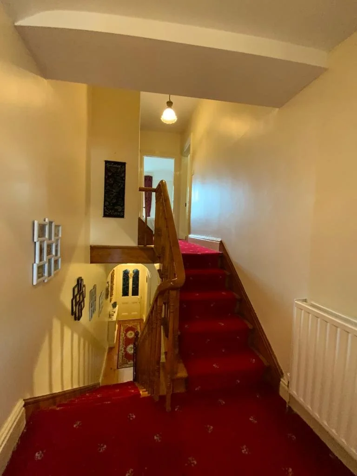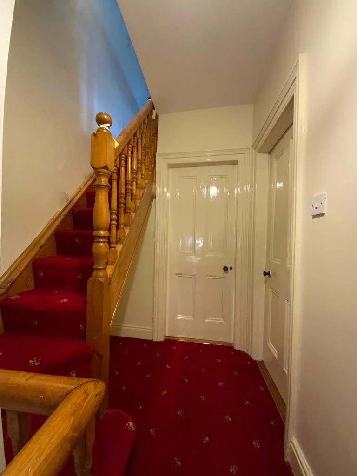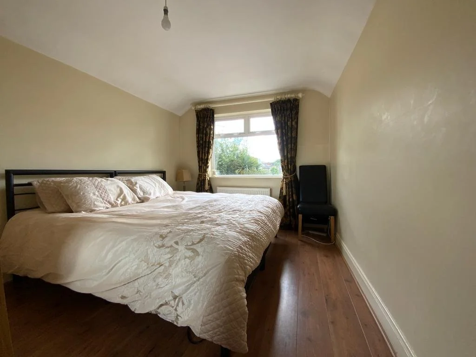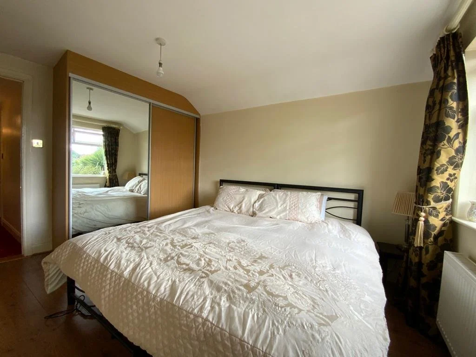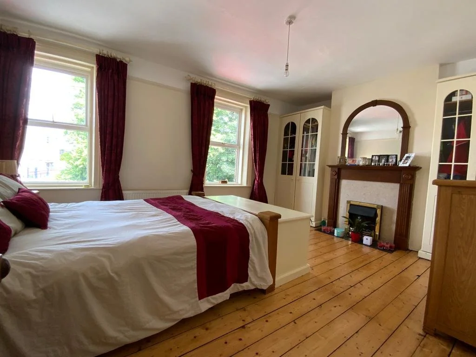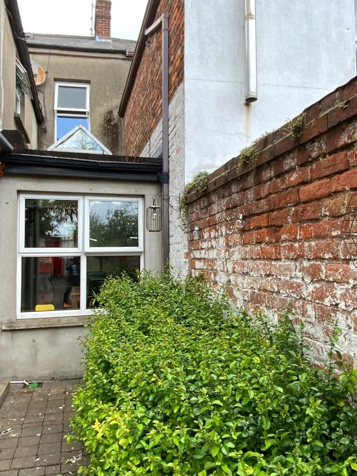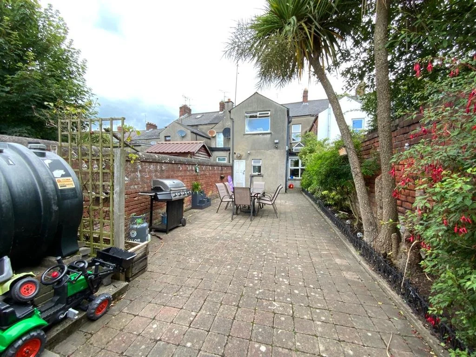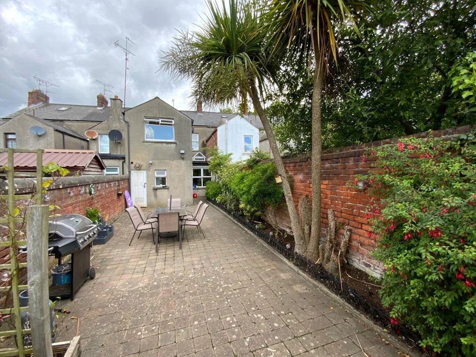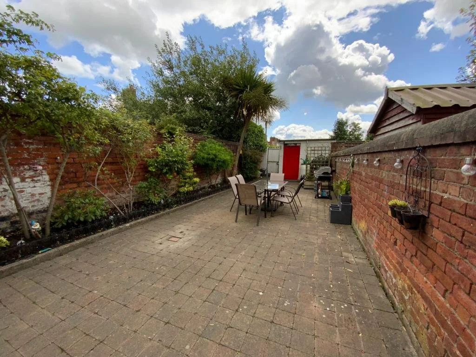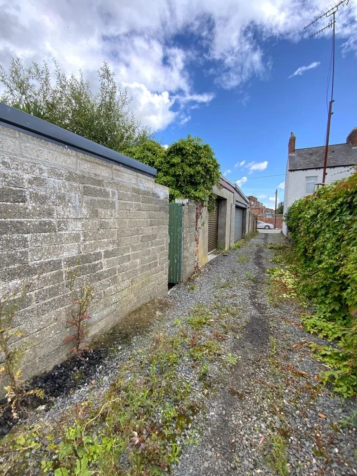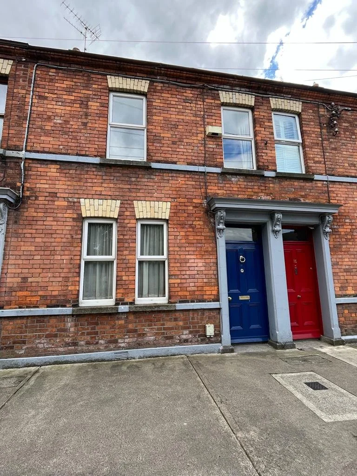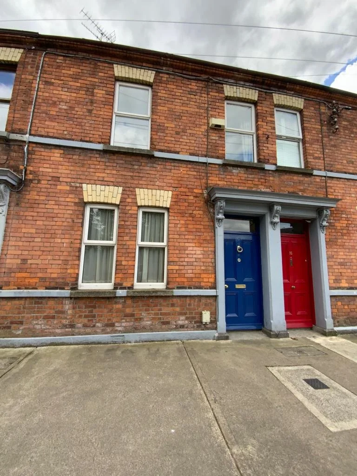17 Saint Mary's Road
17 Saint Mary's Road
Description:
Terraced House - 3 Beds - 2 Baths - 152 m²
Blue Sky Property is Delighted to bring to the market this wonderful period property No. 17 St. Mary's Road, Dundalk. No. 17 is a really nice Victorian townhouse that has been extended and refurbished over the years, with special attention given to protecting as many of the original features as possible. Located in one of Dundalk's finest examples of Victorian street scapes, this property is within walking distance of every possible convenience, amenity, service, cafes, bars and leisure facilities including St. Mary's College right next door. Boasting a south facing back garden with secured rear entrance, for ease of access for utilities and deliveries. On arrival you will be greeted by the traditional redbrick facade with decorative porch and tiling, followed by hallway with decorative staircase leading to the upper floors. To the left you have a front livingroom with decorative fireplace, feature windows, coving and folding doors leading into the television room with steps down into the large kitchen/Diner, finally the utility room and guest wc. Onto the first floor you have three double bedrooms and the family bathroom. To finish you have a staircase leading up onto the attic which is currently been used as a home office/study. So if you're looking for a townhouse with character, this has to be on your shortlist. Guide Price €345,000. For all further inquiries, contact Blue Sky Property on 042-9329333.
Accommodation:
Groundfoor :
Porch 1.3m x1.13m
Hallway 6.33m x 1.8m
Livingroom 3.88m x 3.58m
Television Room 3.5m x 3.25m
Kitchen/Diner 5.1m x 4.24m
Utility Room 2.89m x 1.92m
Guest WC 1.95m x .8m
Hotpress 1.4m x .75m
First Floor
Landing 8.5m x 1.7m
Bedroom 1 - 4.87m x 3.6m
Bedroom 2 - 4.73m x 3.6m
Bedroom 3 - 3.9m x 2.86m
Bathroom 4.3m x 1.8m
Outside Garden Shed : 3.5m x 2.5m.
Features:
Location, Location!
Period residence
South Facing Back Garden
Oil Fired Central Heating
Blue Sky Property and their servants or agents assume no responsibility for and give no guarantees, undertakings or warranties concerning the accuracy, completeness or up to date nature of the information and do not accept any liability whatsoever arising from any errors or omissions. The information does not constitute or form part of a contract and cannot be relied on as a representation of fact. Subject to contract / contract denied. Please note we have not tested any apparatus, fixtures, fittings, or services. Interested parties must undertake their own investigation into the working order of these items. All measurements are approximate, and photographs provided for guidance only.
