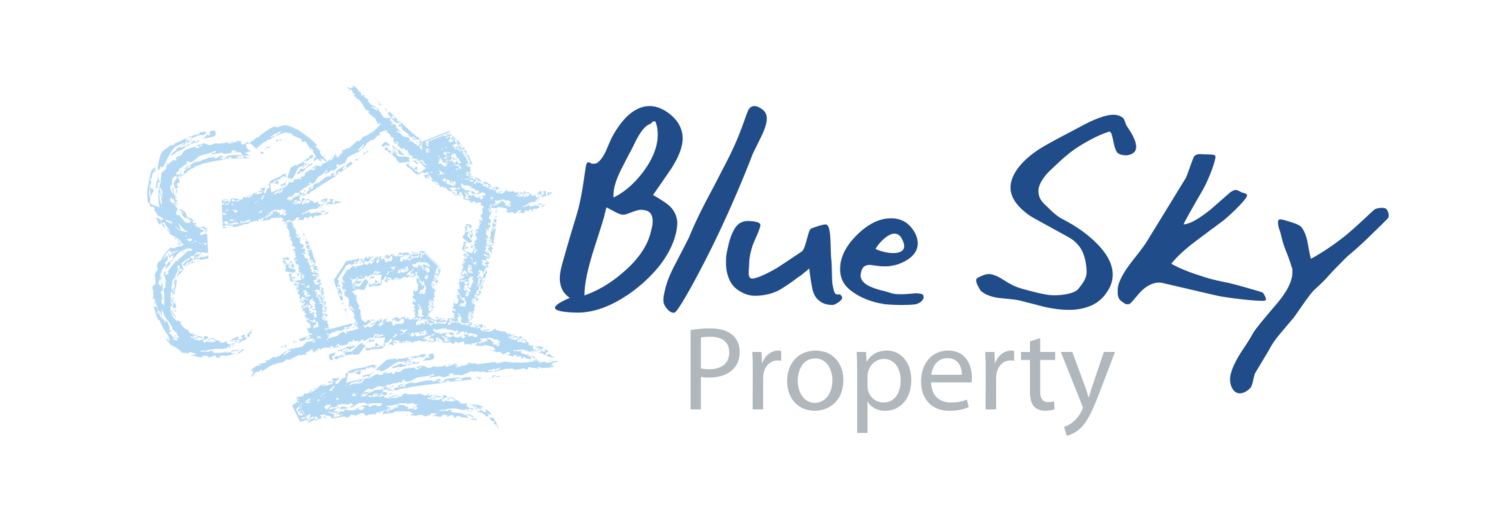Dunbar House, St Alphonsus Road, Dundalk, Co.Louth
Dunbar House, St Alphonsus Road, Dundalk, Co.Louth
Description:
Detached House - 4 Bed, 4 Bath
Blue Sky Property are delighted to bring this elegant property "Dunbar House", St. Alphonsus Road, Dundalk to the market. This is an exceptional 4,822sq ft detached residence located on St. Alphonsus Road only a short stroll to Dundalk Town Centre. Description : As you arrive at "Dunbar House", you are set back behind the wrought iron gated entrance with surrounding ornate railings, with 4-5 parking spaces, detached garage, internal court yard and mature landscaped gardens. If you want a distinguished townhouse to rival all town houses, look no further. Properties of these generous proportions and attention to detail are rare and hard to find in todays market. Set out over 3 floors, you enter the property via a traditional double entrance portico with Victorian tiling, leading you into the most wonderful expansive hallway as the Victorian theme leads you right up to the stunning curved mahogany staircase. To the left and right of the entrance hallway you have two generous sized reception rooms with feature fireplaces, solid wooden flooring and detailed coving to complete the picture. To the rear of the property you have a large family kitchen, with a signature John Daly kitchen. The breakfast room has a wonderful relaxed feeling with the addition of a gorgeous wood burning stove. Off the kitchen you have the all year round sun room with the raised glass centre piece which brings light flooding in, currently set as a formal dining area with most enchanting curved glass panelled floor to ceiling set of French doors, leading into the south facing fully enclosed courtyard. Back into the kitchen and off to the right you have the utility room equivalent to the size of a normal kitchen, with guest toilet, plus a separate cloakroom. Finally on the ground floor and to the rear of property you have a study and separate television room all with lots of natural light flooding in with views over looking the second private garden. As you head to the first floor the bespoke curved mahogany staircase leads you to landing area, with a large picture window facing south and overlooking the courtyard below. To the rear of the house you have two double bedrooms with en-suite bathrooms. To the front of the house you have the family bathroom also created by John Daly Furniture which continues the high end feeling, with a double jacuzzi bath with carved wooden surrounds, bespoke over sink units to match and shower to finish. Moving to the very front of the house, you have the master suite, with a dressing room, finished off by the en-suite bathroom. Finally you have the fourth double bedroom looking out to the front on one side and to the south on the other. Lastly you have the bonus second floor, which is completely open plan and up until lately was used as a gym and games room. This area also benefits from its own WC. This space is a blank canvas, which will allow you to put your own stamp on it. Outside you have the garage and storerooms. If you are looking for a townhouse of distinction, you have got it all here. This property is one of the finest town houses on the market. Blue Sky Property are delighted, to have been chosen to represent the owners and we look forward to welcoming you to Dunbar House. For all further inquiries contact Blue Sky Property on 042 9329333. Guide Price €595,000.
Accommodation:
Porch - 2.6m x 1.8m
Entrance Hall - 2.6m x 2.7m
Hall - 4.5m x 4.2m
Sitting Room - 5.6m x 4.6m
Living Room - 5m x 4.4m
TV Room - 4.5m x 4.4m
Kitchen - 6.4m x 5.4m
Dining Room - 6.2m x 3m
Back Porch - 2.6m x 2.1m
Utility - 7m x 3.3m
Family Room - 5m x 4m
Office - 4.8m x 2.6m
Master Bedroom - 4.7m x4.6m
Walk in Wardrobe - 3.5m x2.6m
En-Suite - 2.6m x 2.1m
Bedroom 2 - 5m x 5m
Bedroom 3 - 5m x 3.6m
Bedroom 4 - 5m x 4.5m
Bathroom - 3.8m x 2.6m
Landing - 4.5m x 1.9m
Landing - 12.7m x 4.3m
Landing - 4.5m x 1.9m
Features:
Solid Mahogany Curved Staircase
Solid Brick Construction
Detached Garage
State of the art security system with cctv
Central Vacuum System
John Daly Kitchen and Bathroom
Solar Panels
Victorian Tiling
Courtyard Garden
Blue Sky Property and their servants or agents assume no responsibility for and give no guarantees, undertakings or warranties concerning the accuracy, completeness or up to date nature of the information and do not accept any liability whatsoever arising from any errors or omissions. The information does not constitute or form part of a contract and cannot be relied on as a representation of fact. Subject to contract / contract denied. Please note we have not tested any apparatus, fixtures, fittings, or services. Interested parties must undertake their own investigation into the working order of these items. All measurements are approximate, and photographs provided for guidance only.

















































