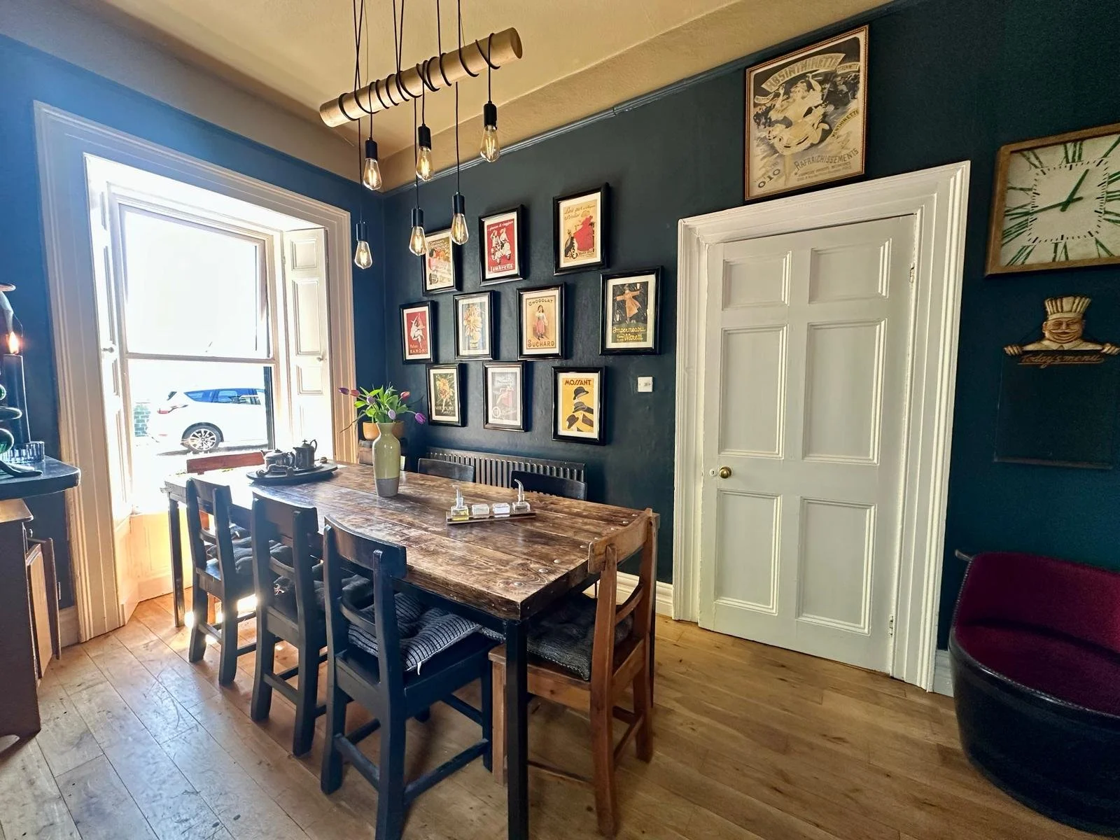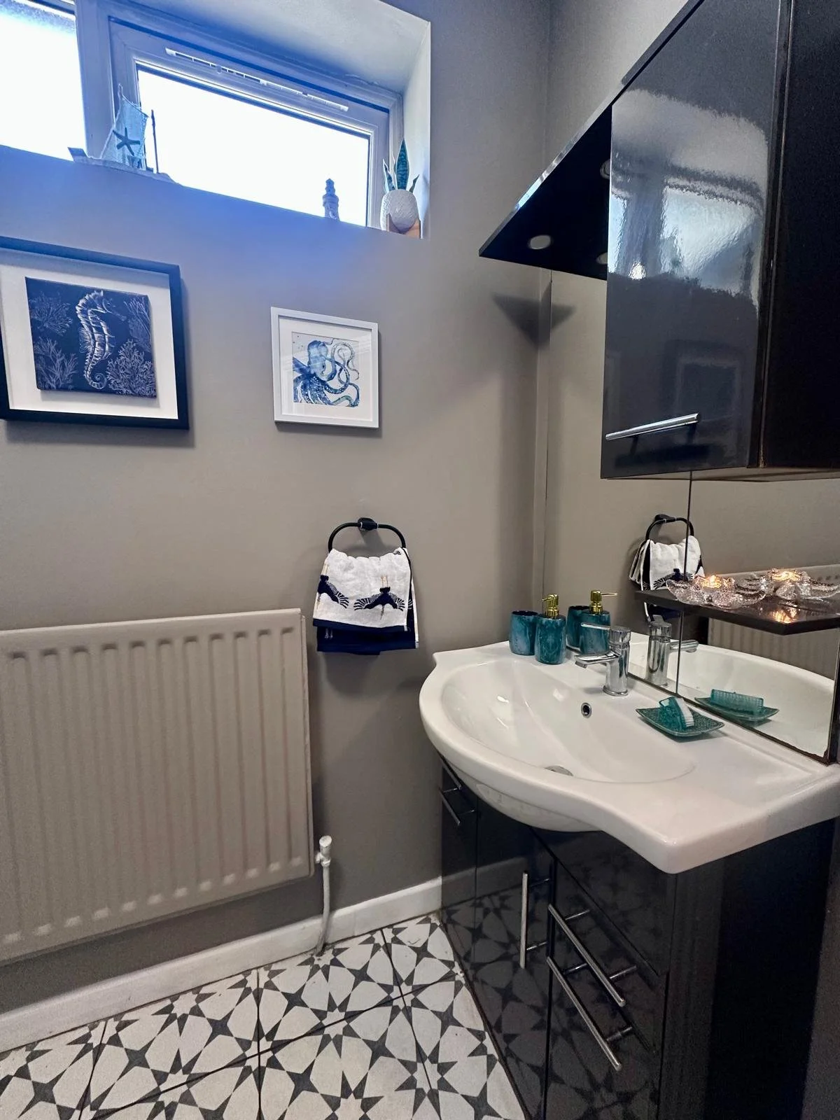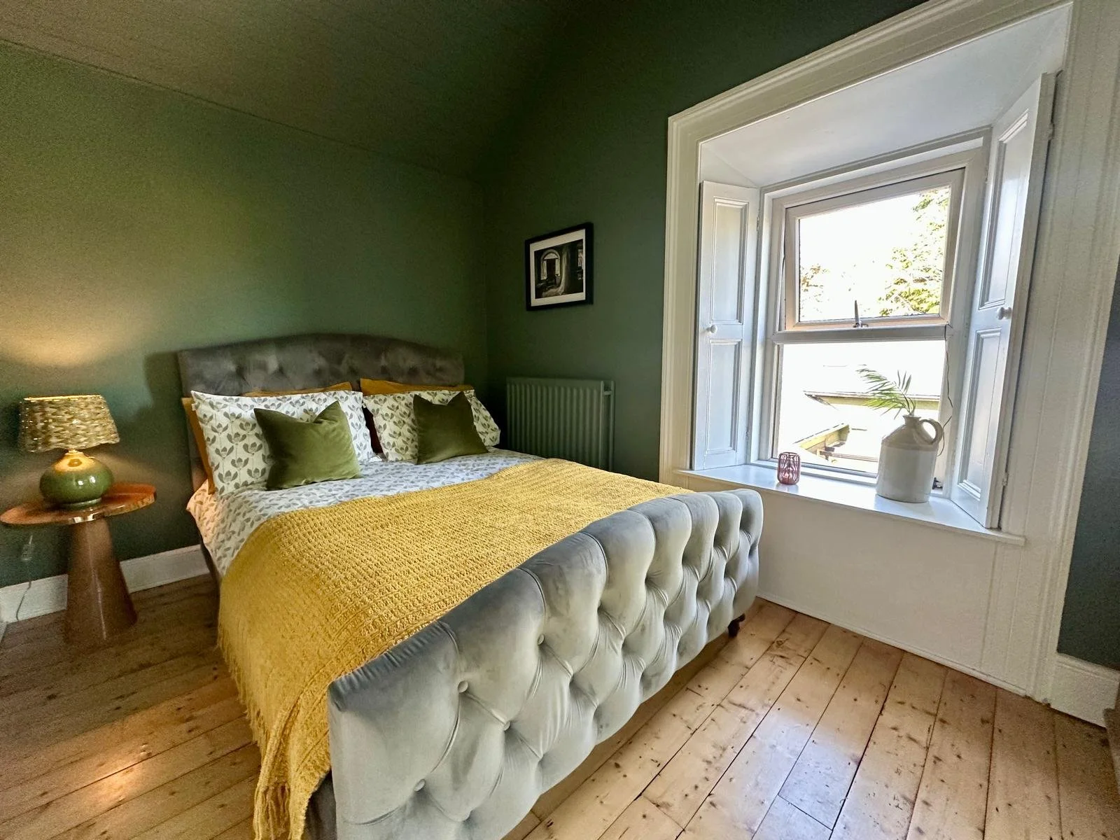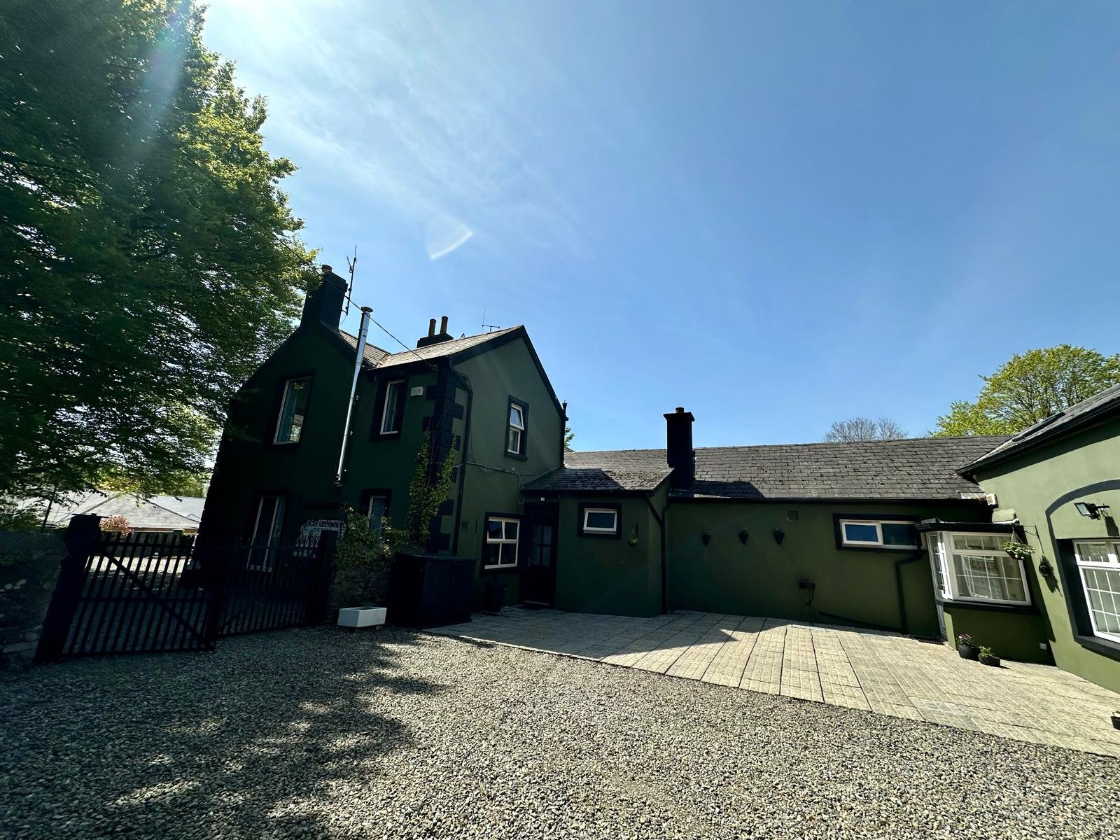Dromena House, Dromena Road, Castlebellingham, Kilsaran, Louth, A91DT99.
Dromena House, Dromena Road, Castlebellingham, Kilsaran, Louth, A91DT99.
Dating back to the early 1800s, Dromena House is a beautifully restored, detached period property set on approximately 1.25 acres of mature grounds. Lovingly brought back to its former glory by the current owner, the home effortlessly blends historic elegance with modern living. This is a truly rare opportunity to own a unique piece of Irish heritage.
Upon entering, you are welcomed by a spacious hallway. To the left, a bright and elegant living room features high ceilings, a stove, and dual-aspect windows, offering an abundance of natural light. Beyond this, there is a charming home office, ideal for remote work or study.
To the right, you enter the dining room, which flows into a stylish kitchen, complete with a walk-in pantry, utility room, and a second living area. The ground floor also includes a second snug, a guest bedroom, and a shower room, making it perfect for multi-generational living or guest accommodation.
Upstairs, the home boasts four spacious bedrooms and a family bathroom, all tastefully finished while maintaining the property's period charm.
Outside, the property includes a courtyard area featuring a self-contained Granny flat—ideal for extended family, visitors, or rental potential.
Dromena House offers timeless beauty, modern functionality, and the serenity of a country estate, all within easy reach of local amenities. Alternatively this could also be an opportunity for a potential investor as the land is zoned Residential.
Accommodation:
Kitchen: 4.09m x 3.09m
Pantry: 2m x 2.22m
Living Room: 5m x 5.45m
Dining Room: 2.52m x 3.09m
Utility Room: 2.01m x 1.07m
Back Hallway: 1.07m x 1.09m
Bedroom 1: 5m x 5.45m
Hallway 2: 1.09m x 4.52m
Bedroom 2: 4.26m x 4.03m
Hallway 3: 4m x 1.67m
Bedroom 3: 3.04m x 3m
Bedroom 4: 4.28m 2.03m
Landing 1: 1.19m x 2.66m
Landing 2: 2.04m x 3m
Bathroom: 2.01m x 4.09m
Office: 2.08m x 3.05m
Living Room: 5.05m x 5.75m
Bedroom: 3.04m x 3.07m
Hallway: 1.07m x 1.75m
Bathroom: 1.69m x 2.08m
Sunroom: 2m x 4.01m
Snug: 2.08m x 3.05m
Granny Flat:
Sitting Room: 3.63m x 4.03m
Dining Room: 4.43m x 4.09m
Kitchen: 2.03m x 3.07m
Blue Sky Property and their servants or agents assume no responsibility for and give no guarantees, undertakings or warranties concerning the accuracy, completeness or up to date nature of the information and do not accept any liability whatsoever arising from any errors or omissions. The information does not constitute or form part of a contract and cannot be relied on as a representation of fact. Subject to contract / contract denied. Please note we have not tested any apparatus, fixtures, fittings, or services. Interested parties must undertake their own investigation into the working order of these items. All measurements are approximate, and photographs provided for guidance only.

























































































