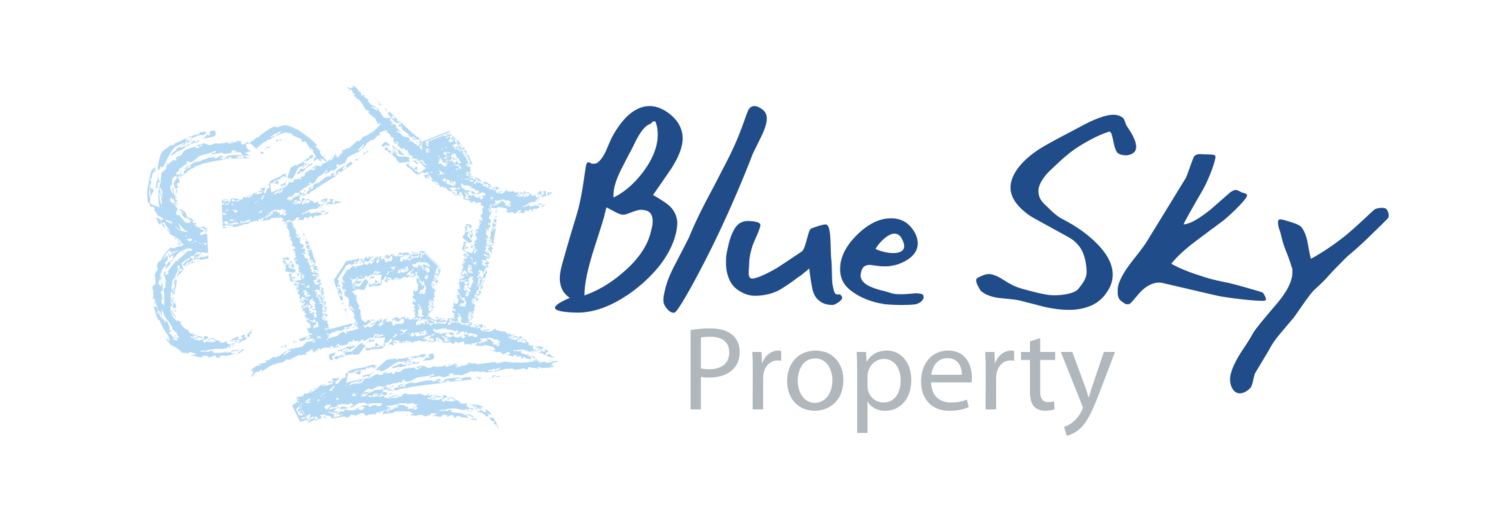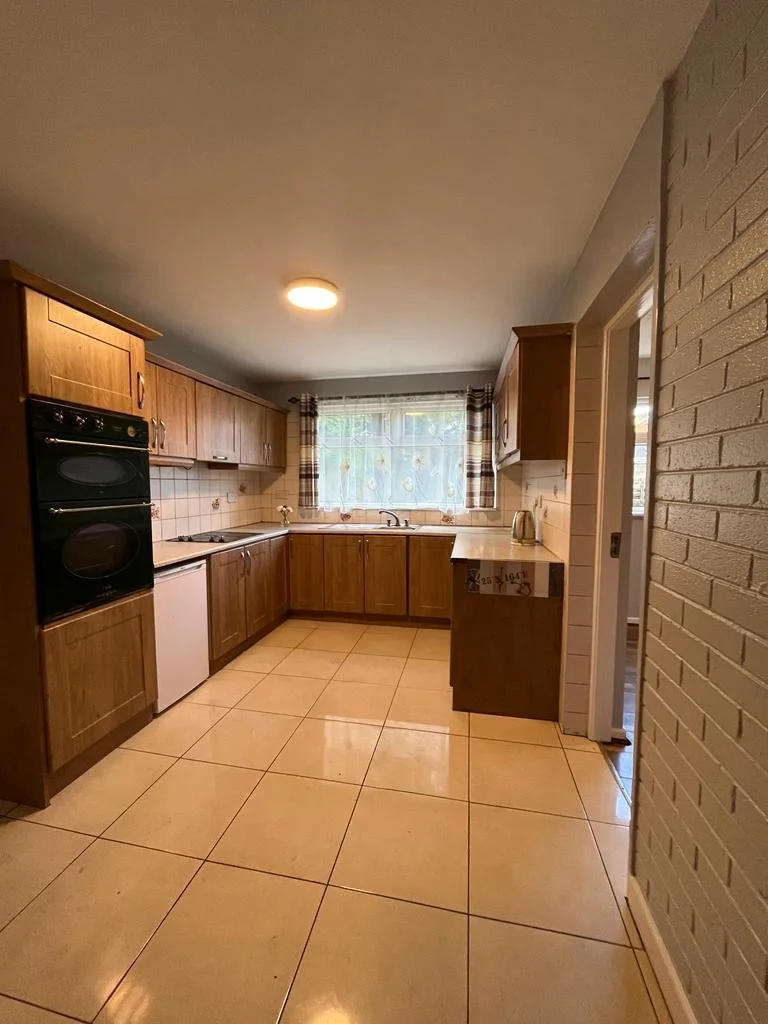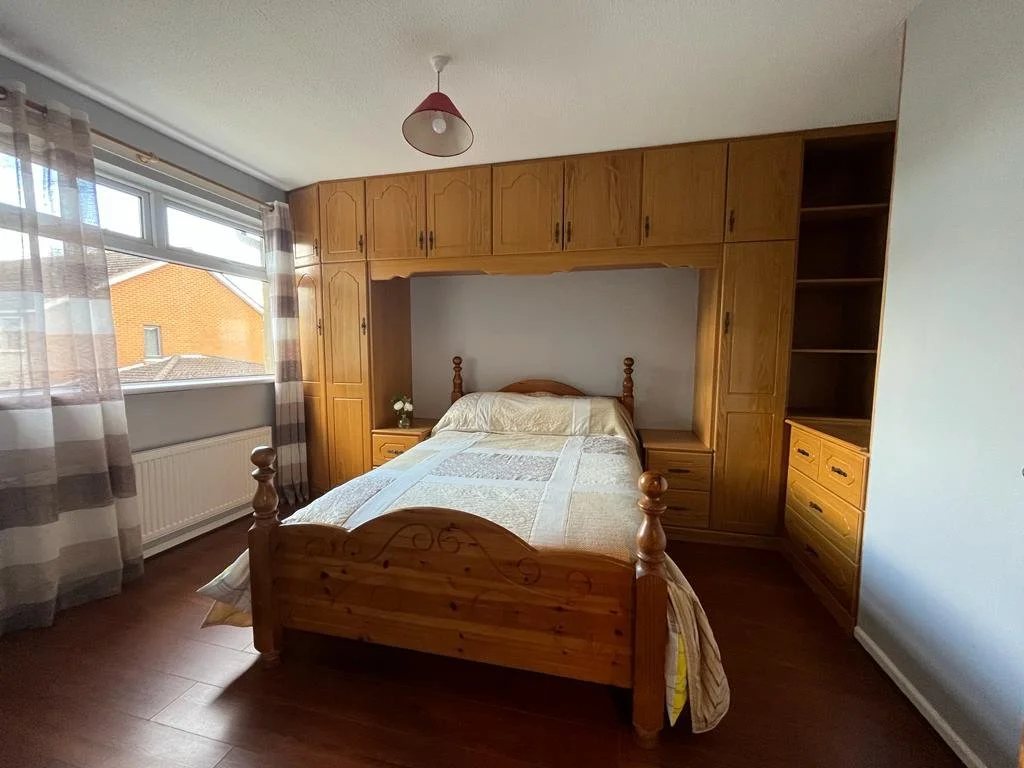41 Avondale Park, Avenue Road, Dundalk, Co Louth A91 E5Y0
41 Avondale Park, Avenue Road, Dundalk, Co Louth A91 E5Y0
Semi-Detached House - 4 Beds - 1 Bath
Blue Sky Property are delighted to bring to the market No. 41 Avondale Park, Avenue Road, Dundalk. This 4 bedroom semidetached home with garage is located in a very popular and mature residential development just off the avenue road. No. 41 has great space, with 4 bedrooms, off street parking, garage, side entrance and back garden. With a little investment and a makeover this would make a great family home. Close by you have a number of primary and secondary schools, Dundalk Institute of Technology, The Marshes Shopping Centre, Dundalk Retail Park, local schools, services and conveniences all within walking distance and on a bus route. For all further information, contact Blue Sky Property on 042-9329333. Guide Price €255,000.
Accommodation : Groundfloor : Porch 2.74m 1.55m : Hallway 4.7m x 1.8m : Livingroom 4.93m x 3.3m : Sittingroom 5.25m x 3m : kitchen 4m x 2.73m : Garage 4m x 2.76m : First Floor : Bedroom 1 - 3.6m x 3.3m : Bedroom 2 - 3.9m x 2.63m : Bedroom 3 - 3.9m x 2.7m : Bedroom 4 - 2.6m x 2.5m : Bathroom 2.23m x 1.8m : Hotpress .68m x .67m : Landing 3m x 1.5m.
Blue Sky Property and their servants or agents assume no responsibility for and give no guarantees, undertakings or warranties concerning the accuracy, completeness or up to date nature of the information and do not accept any liability whatsoever arising from any errors or omissions. The information does not constitute or form part of a contract and cannot be relied on as a representation of fact. Subject to contract / contract denied. Please note we have not tested any apparatus, fixtures, fittings, or services. Interested parties must undertake their own investigation into the working order of these items. All measurements are approximate, and photographs provided for guidance only.
BER - D1
Overall Size - 114 Square Metres
Overall Features -
Great Location
Close to all Local Amenities
Local Schools
4 Bedrooms
Garage















