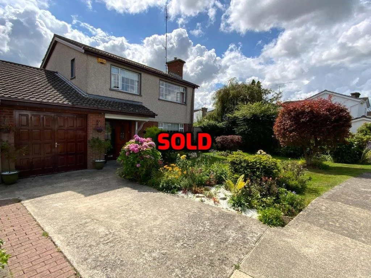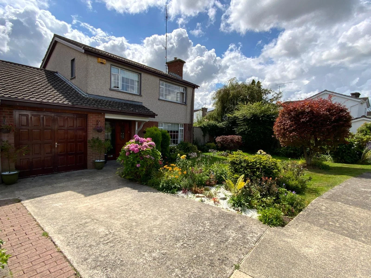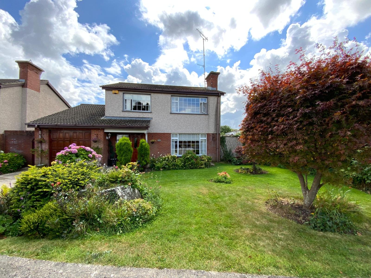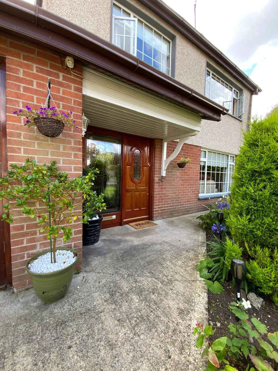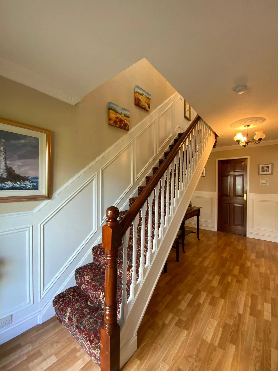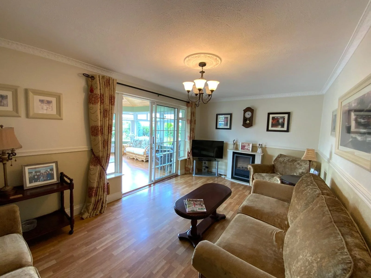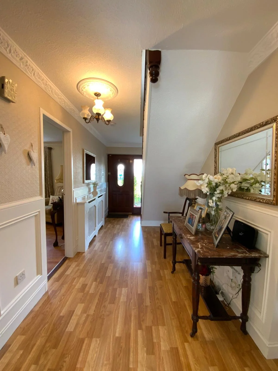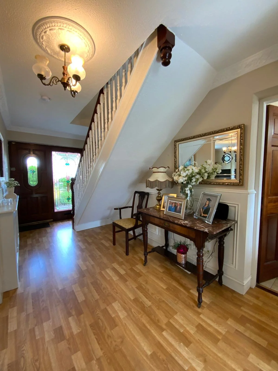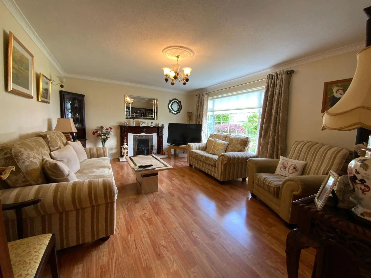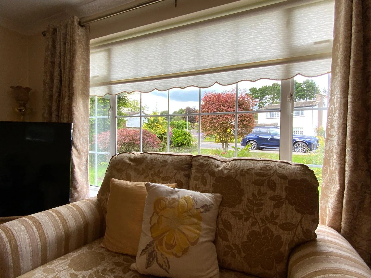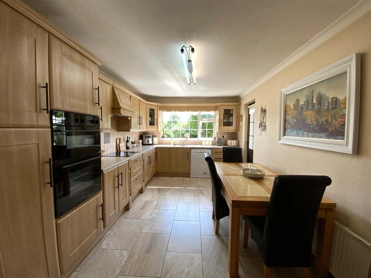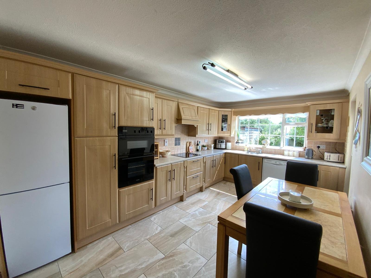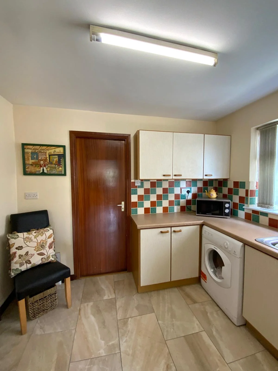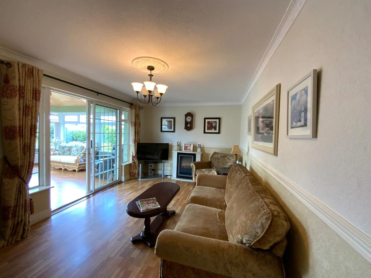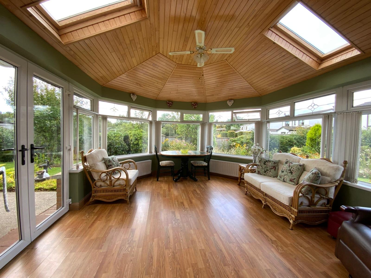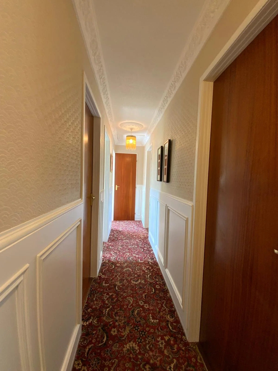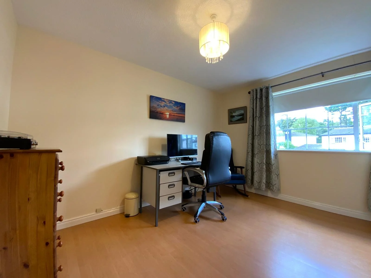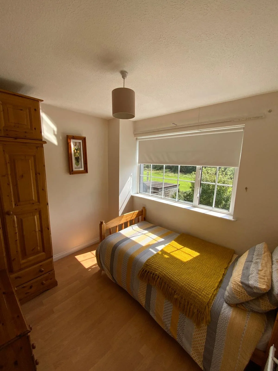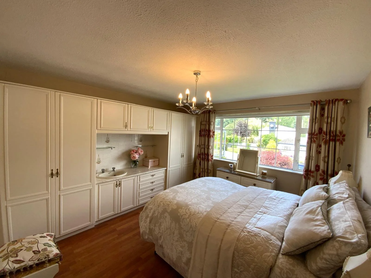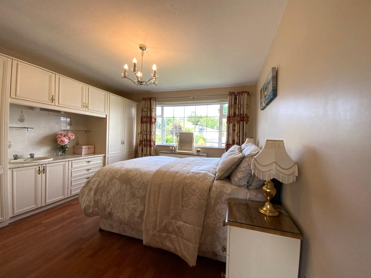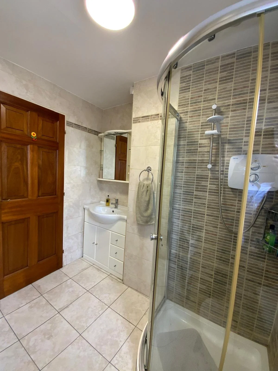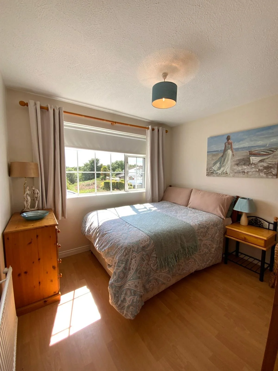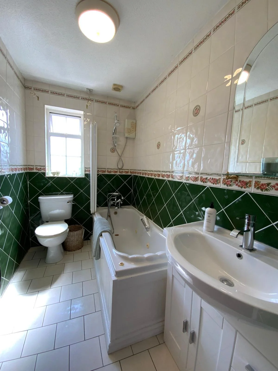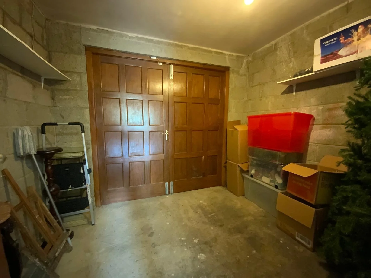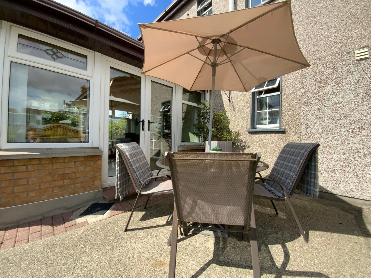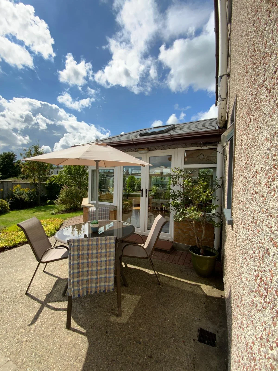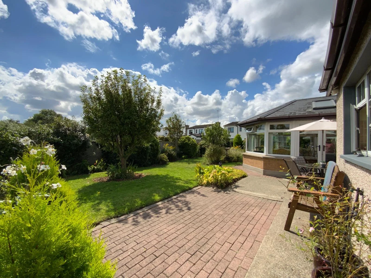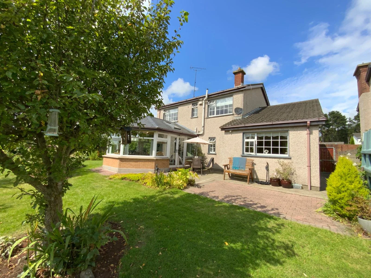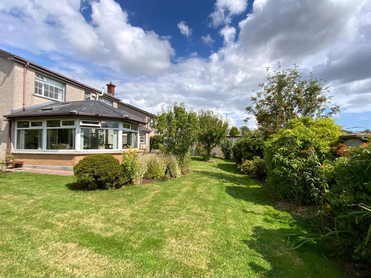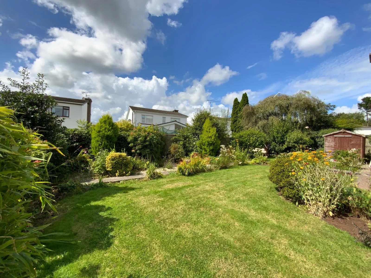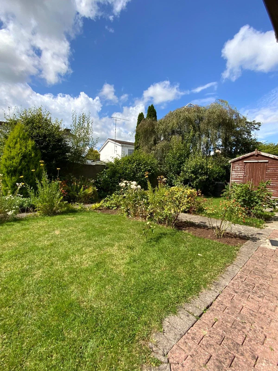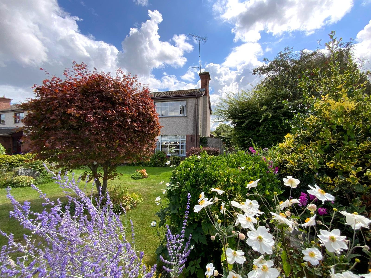31 Willow Grove, Carrickmacross Road, Dundalk, Co. Louth
31 Willow Grove, Carrickmacross Road, Dundalk, Co. Louth
Blue Sky Property is thrilled to present this stunning detached four-bedroom home, No. 31 Willow Grove, Carrick Road, Dundalk. Nestled in one of Dundalk's most sought-after residential areas, this property offers an unparalleled opportunity to own a spacious and beautifully maintained home.
Located just a short stroll from Clarke's Railway Station, the soon-to-be-reopened Derryhale Hotel, Dundalk Town Centre, and excellent schools, including Dundalk Grammar Primary and Secondary Schools and The Friary Primary School, this property boasts unbeatable convenience.
The pièce de résistance is the award-winning south-facing gardens, meticulously manicured to perfection and a testament to the previous owners' dedication. Inside, the home features generous accommodation, including two large living rooms, a stunning sunroom with a feature timber ceiling, a kitchen-dining area, and four spacious bedrooms.
This property is a must-view for anyone looking to upgrade or move closer to Dundalk Town. With its excellent condition, decorative order, and desirable location, No. 31 Willow Grove is an opportunity you won't want to miss.
Contact Blue Sky Property today on 042-9329333 to arrange a viewing. Guide Price €425,000.
Accommodation:
- Ground Floor:
- Hallway: 5m x 2.069m
- Living Room: 5.3m x 4m
- Sitting Room: 5.33m x 3.184m
- Conservatory-Sunroom: 4.84m x 4.11m
- Kitchen-Diner: 4.93m x 3m
- Utility: 3m x 2.37m
- Guest Shower-Room WC: 2.27m x 2m
- Garage: 3m x 2.57m
- First Floor:
- Landing: 5.29m x 0.89m
- Master Bedroom: 3.74m x 3.56m
- Bedroom 2: 2.98m x 2.86m
- Bedroom 3: 3.9m x 2.69m
- Bedroom 4: 2.69m x 2.59m
- Bathroom: 2.51m x 1.59m
- Hotpress: 0.89m x 0.79m
Features:
Award-Winning South-Facing Gardens
Large Conservatory
Excellent Condition and Decorative Order
OFCH Heating
Alarm System
Blue Sky Property and their servants or agents assume no responsibility for and give no guarantees, undertakings or warranties concerning the accuracy, completeness or up to date nature of the information and do not accept any liability whatsoever arising from any errors or omissions. The information does not constitute or form part of a contract and cannot be relied on as a representation of fact. Subject to contract / contract denied. Please note we have not tested any apparatus, fixtures, fittings, or services. Interested parties must undertake their own investigation into the working order of these items. All measurements are approximate, and photographs provided for guidance only.

