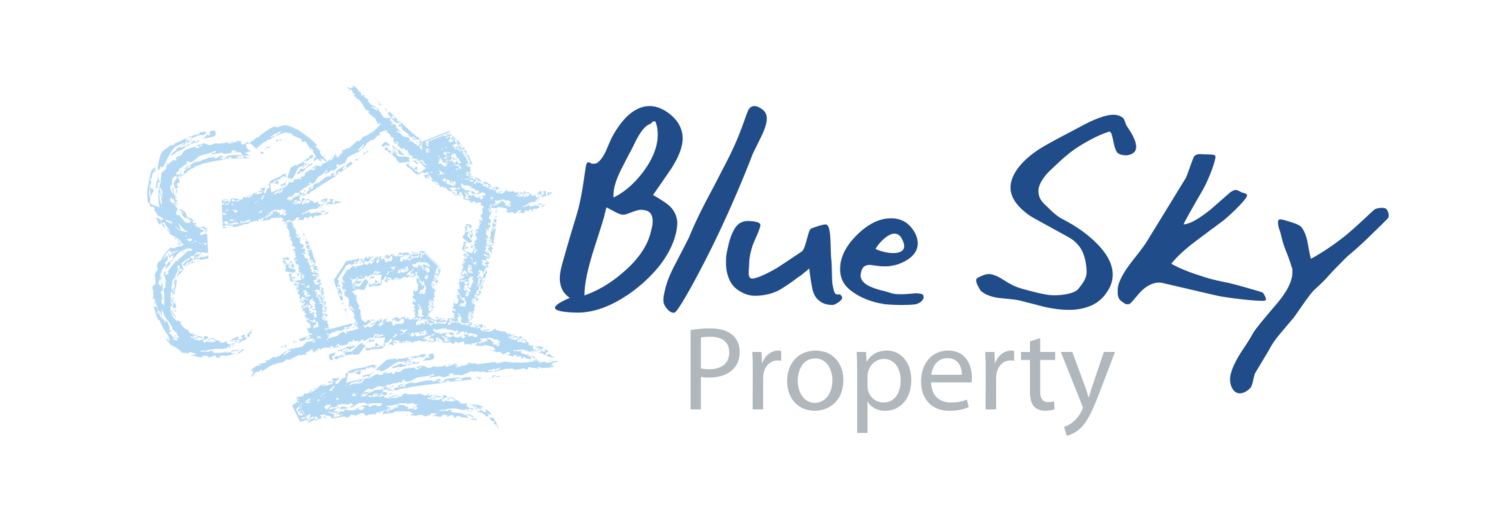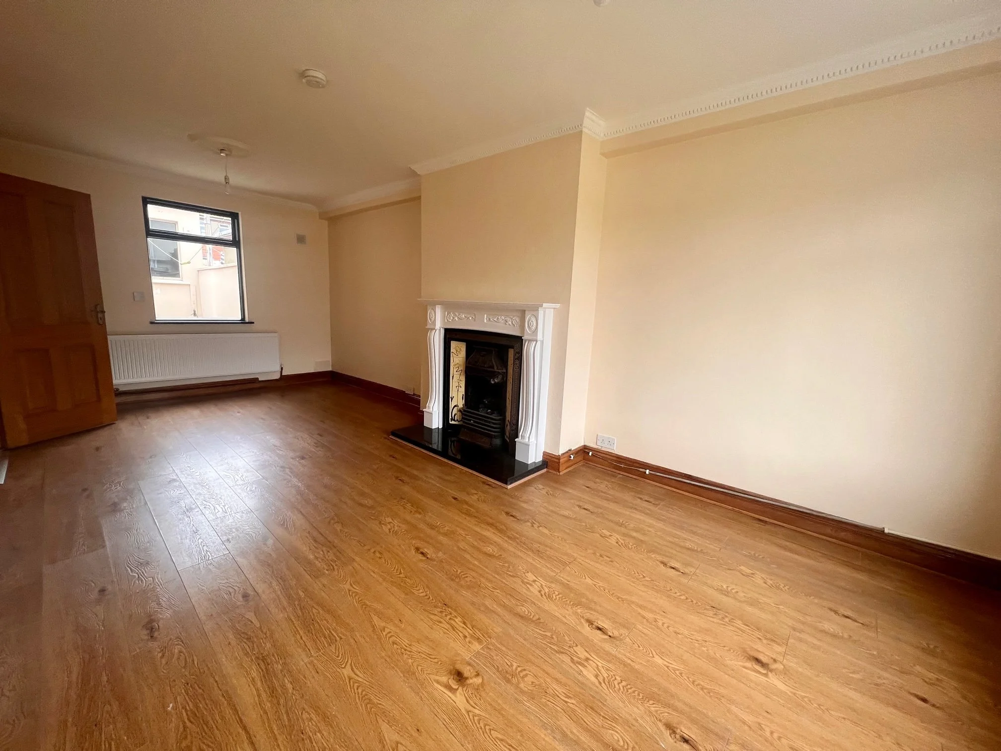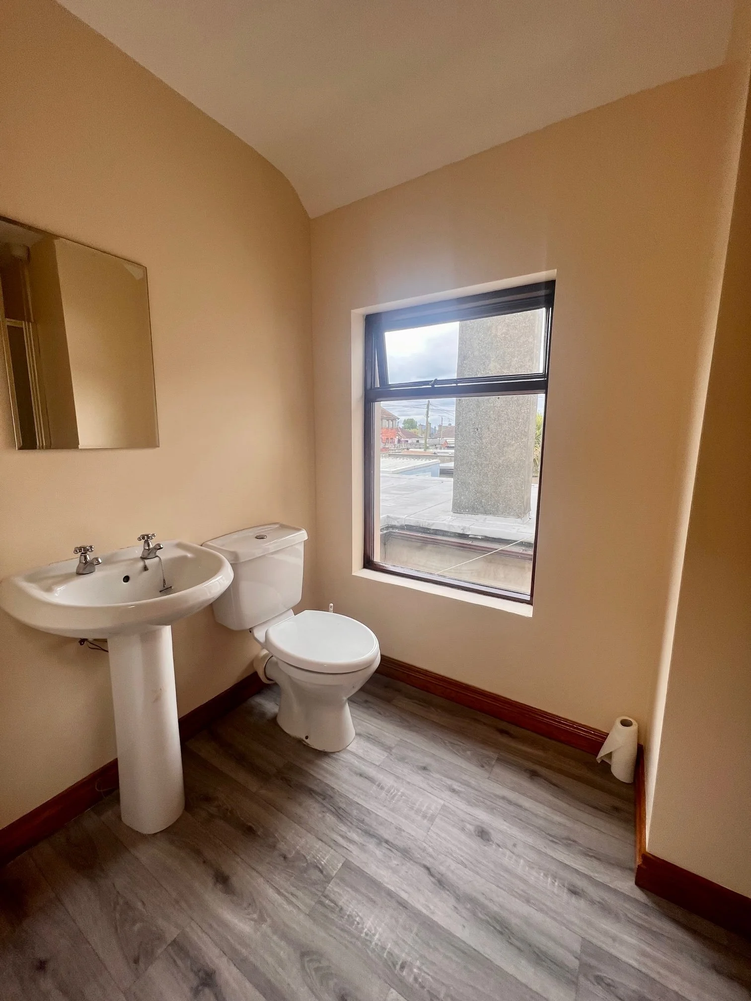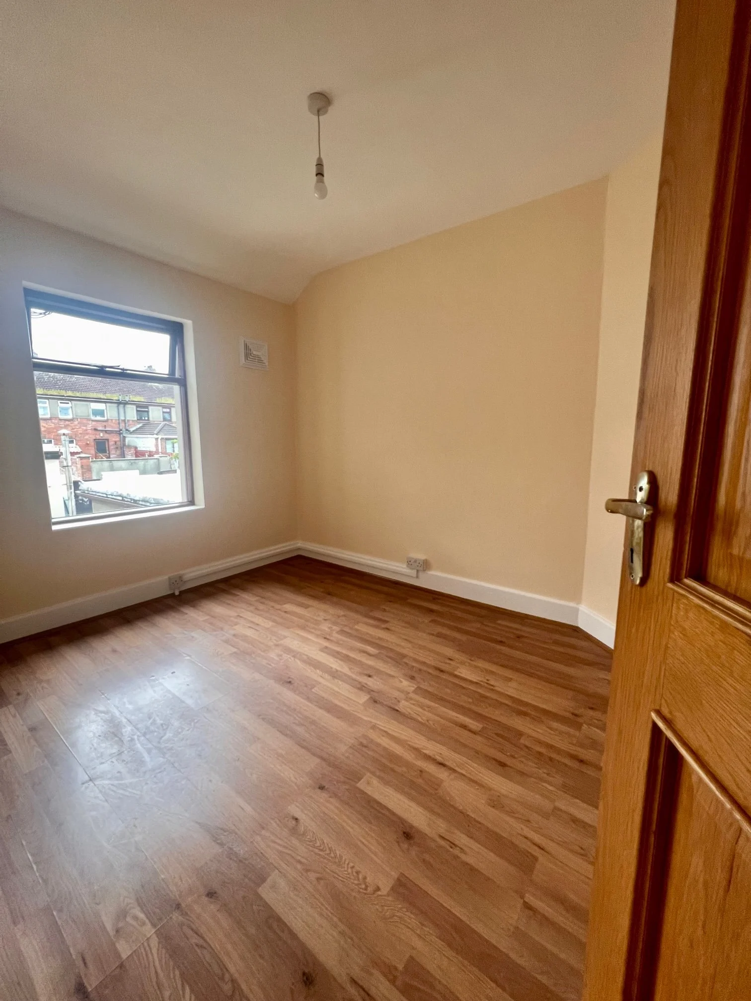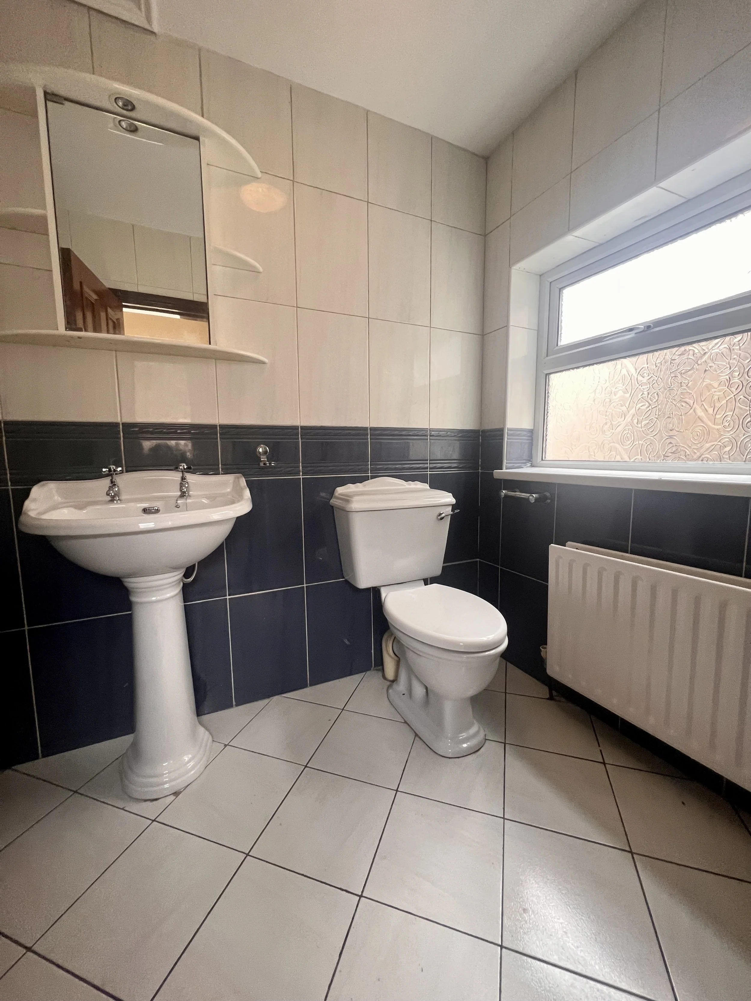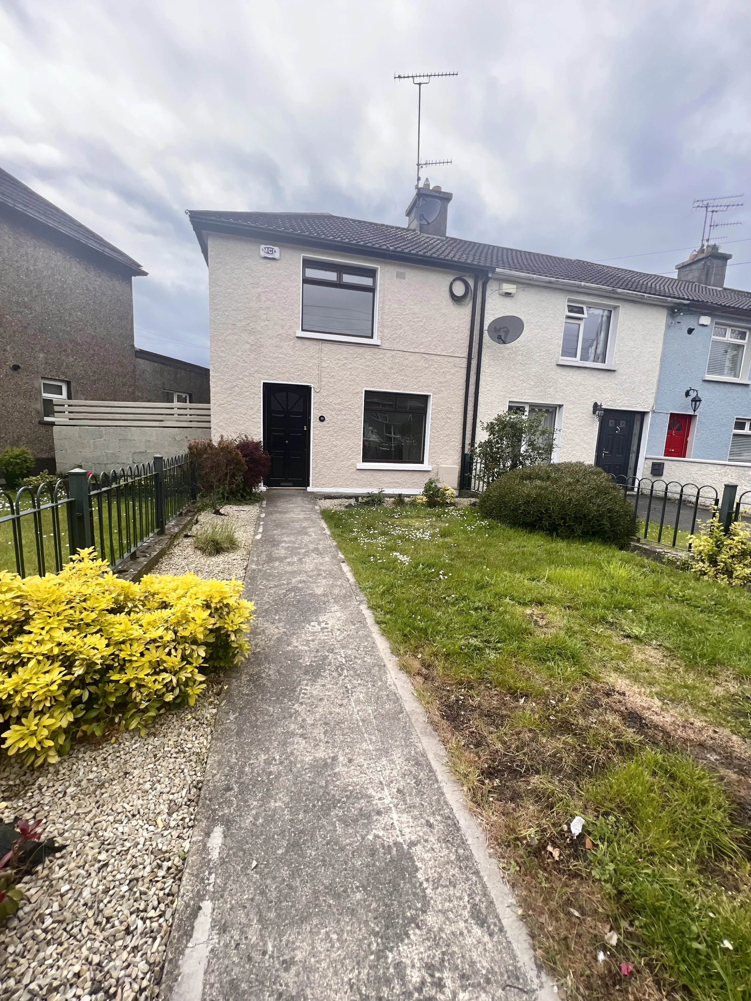10 McSwiney Street, Dundalk, Co Louth A91 K2Y6
10 McSwiney Street, Dundalk, Co Louth A91 K2Y6
Description:
End of Terrace House - 3 Beds - 1 Bath
Blue Sky Property are delighted to bring number 10 McSwiney St to the market for sale. This three bedroom end of terrace townhouse is in a lovely residential area within walking distance of Dundalk town centre and all local amenities. It has a good size front garden that could be converted to off street parking and a large garage to the rear with a roller shutter. Inside the house, you have a large living room with double aspect windows, a kitchen and a downstairs shower room, upstairs you have three good size bedrooms and another shower room. There is gas fired central heating in the house. Blue Sky are guiding the property at €235,000 and viewings are highly recommended.
Accommodation:
Porch: 1.76m x 0.76m
Hallway: 4.66m x 1.8m
Guest WC : 1.78m x 0.9m
Livingroom: 4.13m x 3.29m
Kitchen/Diner: 4.9m x 4.15m
Bedroom 1: 4.87m x 2.91m
Cloakroom: 4.46m x 0.9m
Bathroom: 2.4m x 2m
Bedroom 2: 3.8m x 3.5m
Bedroom 3: 3.9m x 2.99m
Bedroom 4: 2.5m x 1.6m
Hot-press: 0.97m x 0.73m
Garden Room: 5.3m x 4m.
Features:
4 Bedroom Townhouse
Two Bathrooms
Garden Room
GFCH
Double Glazing
Local Schools & Third Level College
Blue Sky Property and their servants or agents assume no responsibility for and give no guarantees, undertakings or warranties concerning the accuracy, completeness or up to date nature of the information and do not accept any liability whatsoever arising from any errors or omissions. The information does not constitute or form part of a contract and cannot be relied on as a representation of fact. Subject to contract / contract denied. Please note we have not tested any apparatus, fixtures, fittings, or services. Interested parties must undertake their own investigation into the working order of these items. All measurements are approximate, and photographs provided for guidance only.
